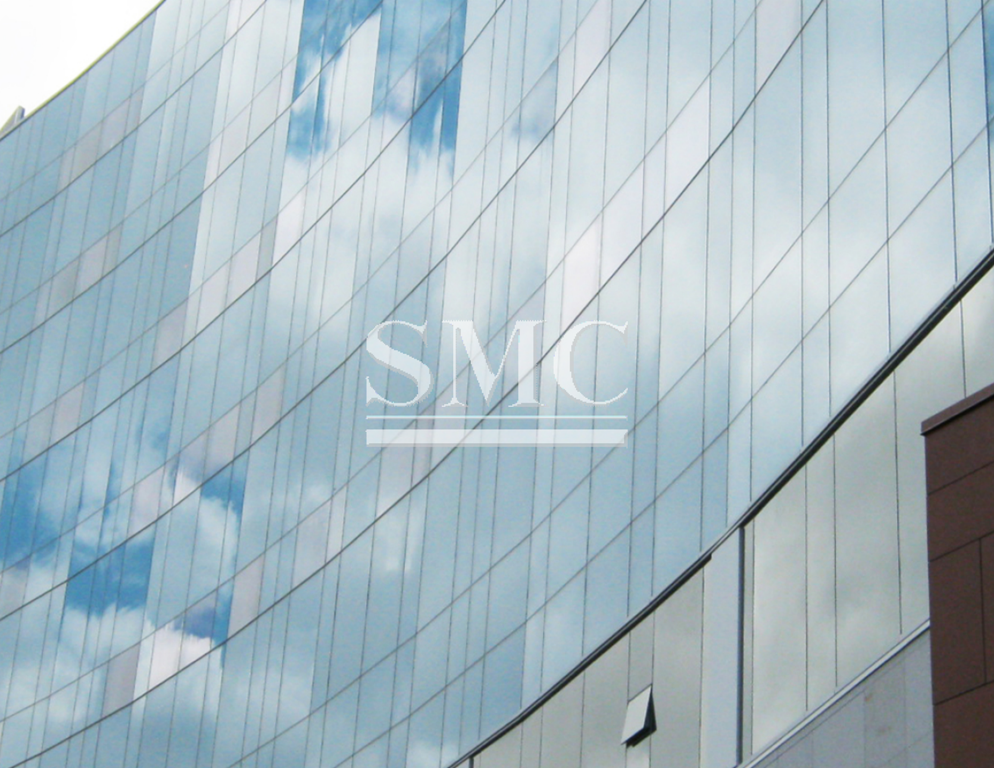
- Unternehmensübersicht Das Herz von Shanghai Metal Vision und Philosophie Partnerschaft Zertifizierungen Unternehmenskultur
- Unser Service Projekt-Design Wartung und Service Herstellung Transformation und Aufrüstung Lagerung und Logistik Verarbeitung und Handel
- Management Unsere Geschichte Globale Verantwortung
- Beschaffungszentrum Praktikum
- Metall Aluminiumprodukte Kupferprodukte Metallisch beschichtete Produkte Edelstahlprodukte Stahlprodukte Sonderlegierung
- Konstruktion Stahlgitter Lagerregal Stahlstruktur Stahlbrücke Gerüstbau Baumaterial Chemische Rohstoffe One Stop Solutions for Projects
- Containers ISO Standard Container Gerätecontainer Lagerbehälter Container Haus Reefer / Isolierbehälter Offshore Container
- Maschinen Formmaschine Andere Maschinen Schneidemaschine Verarbeitungsmaschine Biegemaschine Ziegelmaschine Motor
- Mechanische Produkte Fahrzeugindustrie Verschiedenes Festmacher Schiffsausrüstung Druckbehälter
- Elektrisches System Elektrisches Kabel Automatisierung Machtverteilung Solarenergie System Elektrisches Schutzsystem Transformator Fließband Blitzsystem
- Medizinisches Zubehör Fütterungsprodukte Atemwegsprodukte Pflegeprodukte Injektionsprodukte
- Baumaschinen
- EPC-Projekt
- Erdölleitung
- Wasserleitung
- Gas Leitung
- Boots- und Liegezubehör
- Metall zur Dekoration
- Transformator-Komponenten
- Wärmetauscherrohr
- Klimaanlage Ersatzteile und Zubehör
- Kessel
- Küchen- und Badezimmergerät
- Metall für Haushaltsgeräte
- Solarstromgerät
- Aufzug
- Dach und Decke
- Kabel
- Tank
- Verpackung
- Maschinen und Anlagen Ersatzteile und Zubehör
- Formenwerkzeug
- Autoteile
- Gleis- und Kranbahn
- Hardware-Anpassung
- Schleifmittel
- Straßenbaumaschinen
- Elektronische Bauteile
- Bau- und Ausbaumaterialien
- Türen und Fenster
- Kühlschränke
- Pressemitteilung Nachrichten aus der Metallindustrie Nachrichten von Maschinen und Anlagen Nachrichten von Bau und Gebäude Nachrichten von mechanischen Produkten Nachrichten von Containern Nachrichten von Elektrik System Nachrichten von medizinischem Zubehör
- Medienbibliothek Videos Bilder Folgen Sie den sozialen Medien in Shanghai
An unique curtains walls
Curtain wall systems are a non-structural cladding systems for the external walls of buildings. They are generally associated with large, multi-storey buildings.
Curtain walls separate the interior from the exterior, but only support their own weight and the loads imposed on them (such as wind loads, seismic loads and so on) which they transfer back to the primary structure of the building. This is in contrast to many forms of traditional construction in which the external walls are a fundamental part of the primary structure of the building.
Typically curtain wall systems divider frameworks contain a lightweight aluminum outline onto which coated or murky infill boards can be altered. These infill boards are regularly depicted as "coating" regardless of whether they are made of glass.

Drapery divider frameworks rose in the nineteenth century with the improvement of vast glass boards and turned out to be more regular from the 1930's when aluminum was made accessible as a development material interestingly. They are currently nearly connected with the innovator development and specifically, the global style, which got to be well known amidst the twentieth century. This was an adornment free, stark type of innovation, portrayed by the redundancy of units and the broad utilization of glass. It is a style that is still in far reaching use for tall structures in urban areas around the globe.
Curtain wall systems can be custom designed and manufactured, but are often manufacturer's proprietary systems that can be bought ‘off the shelf’. Custom-designed systems are generally only cost effective for larger buildings.
Curtain walls can adopt a ‘stick’ system, or can be unitised:
Stick frameworks are introduced piece by piece nearby, with the coating embedded into the casing from within or the outside relying upon access conditions.
Unitised frameworks are pre-manufactured in modules off-site and conveyed in boards. Unitised frameworks are better ready to misuse the advantages of industrial facility condition assembling and quality control and require lower establishment time nearby.
There are a wide range of possible infill panels for curtain wall systems, including:
Vision glass (which may be double or triple glazed, may include low-e coatings, reflective coatings and so on).
Spandrel (non-vision) glass.
Stone veneer.
Fibre-reinforced plastic (FRP).
Louvres or vents.
Panels are often composites, with the facing materials bonded to, or ‘sandwiching’ insulation.
Frame and panel designs are very complex, as they need to perform multiple functions:
Transferring loads back to the primary structure of the building.
Providing thermal insulation and avoiding cold bridging and condensation.
Providing fire, smoke and acoustic separation. This is particularly difficult at joints between the curtain wall system and interior walls and floors.
Creating a barrier to water penetration.
Accommodating differential movement and deflection.
Preventing panels from falling out of the frame.
Allowing for opening windows.
Preventing the accumulation of dirt.
On tall buildings, access systems must be provided to allow regular inspection, maintenance, cleaning and replacement (in particular, replacement of external seals).
Systems used to prevent the passage of water through joints (driven by pressure differences between the inside and outside) include; face-sealed, water-
managed and pressure-equalised (PE or ‘rainscreen’) systems.
Pressure-equalised systems create a rebate between the internal and external gasket that is ventilated to the outside so that there is no pressure difference between the outside and the rebate. As a result, water is not driven into the rebate by a pressure difference that would otherwise build up across the outer gasket. Any rain that penetrates the outer seal can be drained to the outside through the vents, or weep holes. This is considered to be more reliable than face-sealed systems that attempt to create a ‘perfect’ seal which inevitably fails due to pressure-driven moisture.
Water-managed systems are similar to pressure-equalised systems, but there is no attempt to prevent water penetrating the outer seal, and so the primary function of weep holes or drains is to drain water rather than to allow pressure equalisation.